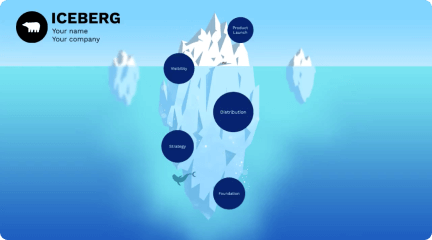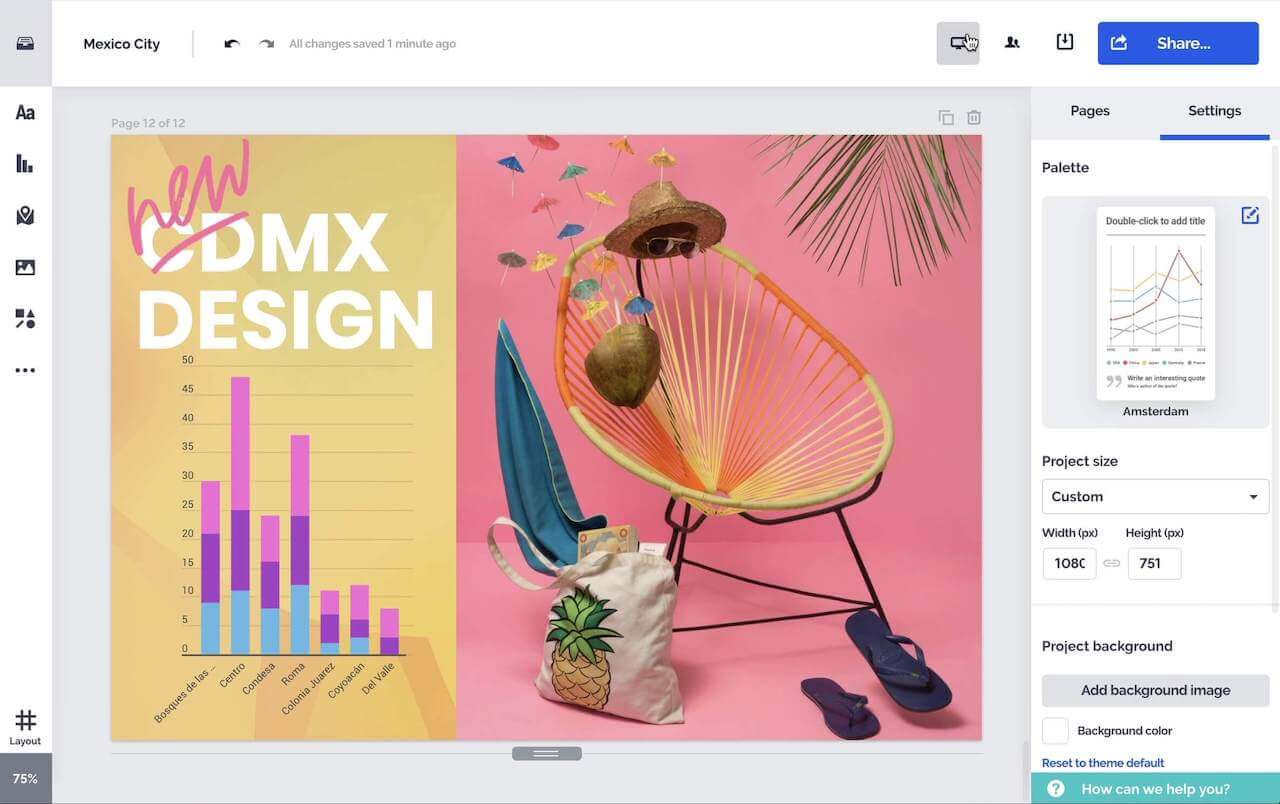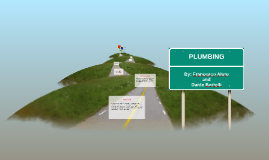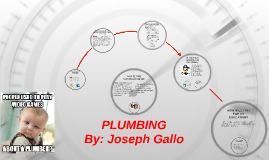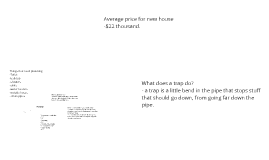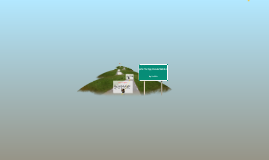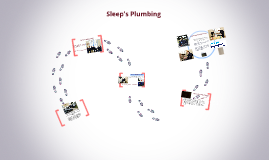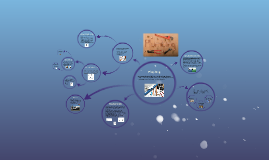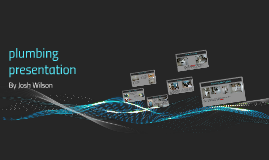Plumbing
Transcript: Sometimes piping diagrams are unnecessary.Symbols on the plan drawings locate fixtures. The plumber installs the system in accordance with the specification and local building codes. Larger construction jobs have complete plumbing drawing showing the supply and sewage piping. Piping layouts for commercial buildings can be shown on plan and elevation views, but often an isometric drawing of the system is provided. Symbols are used to represent plumbing fixtures on drawings, Symbols also represent other plumbing equipment , such as valves and fittings. Plumbers must coordinate their work assignments with other craftspeople, because plumbing takes place on three different stages of construction. Fixtures Plumbing The final stage of the plumber's work is the finish plumbing, which includes the installation and connection of all fixtures after the walls and floors are finished. The plumbing specifications should be read carefully before the job is started, these specification detail the work including on the plumbing contract, piping materials, fixtures, and test to be performed on the system. Designated as an American National Standard, the Uniform Plumbing Code (UPC) is a model code developed by the International Association of Plumbing and Mechanical Officials (IAPMO) to govern the installation and inspection of plumbing systems as a means of promoting the public's health, safety and welfare. Building code provisions include the kind and sizes of pipe used, location of traps and clean-outs, plumbing fixtures requirements, venting provision, and connection to water supply and sewer lines. The rough-in-plumbing includes installing water supply pipes and sewage drain pipes. Performed before the slab is poured in, on slab-on-grade construction and before wall-covering materials are placed on the wall framing. It includes all the piping and fittings that supply and distributes the water through building. It also includes all of the control valves and fixtures. work cited Stage 1 Piping and Fittings There are two basic types of copper tubing, soft copper and rigid copper. Copper tubing is joined using treated connections, compression connection, or solder. Copper offers a high level of corrosion resistance, but is very costly. Copper piping should not be embedded in concrete slabs, masonry wall, or footings, due to the movement due to expansion of the copper. The most common type of piping and the most used on plumbing. Three most common types are; acrylonitrile butadiene styrene (ABS) polyvinyl chloride (PVC) polybutylene chlorinated polyvinyl chloride (CPVC) resist corrosion even if buried underground or in a concrete slab. plastic costs less to produce than copper and other metals. Plastic pipes are also less expensive to transport because they weigh significantly less than metal pipes. Is also known as the drain/waste/vent (DWV) system It includes waste stack, a vent, a trap for each fixture. the waste stack carries the waste materials to the building drain, which connects to the building sewer line. The installation of DWV systems is carefully controlled by plumbing codes to prevent contamination of the water supply and to keep sewer gases from entering the building. Plastic pipe In most residences and light commercial buildings, plumbing consists of the water distribution system, sewage disposal system, and piping needed for heating and cooling systems. Specification and codes A plumbing fixture is an exchangeable device which can be connected to an existing plumbing system to deliver and drain away water but which is also configured to enable a particular use, such as; water heaters sinks water closets hose bibbs, etc Water Distribution System Copper pipe The main line is the primary supply line from the municipal water meter (or other source of supply) to the building. The distribution pipes are the ones that deliver supply water to the plumbing fixtures. Piping material used for water distribution include copper, brass, and plastic. Sewage Disposal System Stage 3 we can find plumbing on a construction projects in many different ways. The water distribution system. The sewage disposal system. Gas and fuel system. Pool systems. Irrigation systems. Provision for the service entrance of the water supply and the sewer drain to the building are made prior to the pouring of the foundation Stage 2 Brown, Walter C., and Daniel P. Dorfmueller. Print Reading for Construction: Residential and Commercial: Write-in Text with 140 Large Prints. Tinley Park, IL: Goodheart-Willcox, 2013. Print. www.wikipedia.org www.google.com/images Plumbing prints



