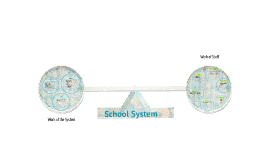Plans Presentation
Transcript: Fire Alarm Systems By Jake Caughell Why we need Fire Alarm Systems A Fire Alarm systems main purpose is to identify a developing fire emergency as fast as possible, and to alert the building's occupants and local fire department. Today you have about three or four minutes to escape a house fire. This is mainly due to newer homes and buildings have furniture and combustible material inside them that burn faster. In less than 30 seconds a small flame can turn into a major fire. It only takes minutes for thick black smoke to fill a house or for it to be engulfed in flames. Why we need Fire Alarm Systems Fire is a chemical reaction between oxygen in the air and some kind of fuel. For a fire to take place, you have to heat up the fuel to a high enough temperature for it to ignite. In every building there is many combustible material that can fuel a fire. How fires start How fires start The types and parts of Fire Alarm Systems There are two main types of Fire Alarm Systems: Addressable and Conventional. Conventional fire alarms include a number of different zones that are connected to your central control panel. Addressable fire alarms are also called intelligent systems as they monitor the fire alarms in your building. Each alarm has its own address which allows you tell which ones are working. The types and parts of Fire Alarm Systems #1 Components - Fire alarm control panel (FACP) - Initiating devices - Power supply - Notification appliances #2 Devices - Manual pull stations/manual call points - Smoke detectors - Water flow switches - Rate-of-Rise and heat detectors - Valve supervisory switch - Carbon monoxide detector - Notification appliances - Magnetic door holder Passive and Active Fire Protection The buildings fire and life safety components are reffered to as either passive or active features. Passive and Active Fire Protection - Roof construction types - Fire rated walls - Fire rated floors and ceilings - Fire rated doors - Interior finishes - Smoke/Fire dampers - Means of egress - Fire stops Passive Passive - Sprinkler systems - Standpipes - Detection and alarm systems - Smoke controlled systems - Building configuration - Special hazard systems - Elavator controls - Vegatation management Active Active Ontario Building Code references In Ontario there is only one building code that is universal throughout the province for both large and small municipals 3.2.4.5. installation and Verification of Fire Alarm Systems (1) Fire alarm systems, including those with voice communication capability, shall be installed in conformance with CAN/ulc-S524, "installation of Fire Alarm Systems". (2) A fire alarm system shall be verified in conformance with CAN/ulc-S537, "Verification of Fire Alarm Systems", to ensure satisfactory operation. Ontario Building Code references Part 3: Fire Protection, Occupant Safety and Accessibility Part 3 contains the requirements with respect to health and fire safety, which depend upon the use of a building and type of occupancy. The section contains material relating to occupancy classification, occupancy and fire safety within floor areas, exit requirements, requirements for service spaces and health requirements. 11.5.1.1. Compliance Alternatives (1) A compliance alternative shown in Table 11.5.1.1.A., 11.5.1.1.B., 11.5.1.1.C., 11.5.1.1.D/E. or 11.5.1.1.F. may be substituted for a requirement contained in Part 3 Part 3 Buildings Part 3 Buildings Part 9: Housing and Small Buildings Part 9 provides detailed requirements for the construction of houses and small buildings up to 600m2 per floor and 3 storeys in height, and applies to occupancies other than assembly, care, or detention and industrial-high hazard A compliance alternative shown in Table 11.5.1.1.A., 11.5.1.1.B., 11.5.1.1.C., 11.5.1.1.D/E. or 11.5.1.1.F. may be substituted for a requirement contained in Part 9 Part 9 Buildings Part 9 Buildings Qualifications and Fire Alarm systems OBC refferences 3.2.4.1. Determination of Requirement for a Fire Alarm System 3.2.4.2. Continuity of Fire Alarm System 3.2.4.3. Types of Fire Alarm Systems 3.2.4.4. Description of Fire Alarm Systems 3.2.4.5. installation and Verification of Fire Alarm Systems Qualifications and Fire Alarm systems OBC refferences BCIN's provides qualifications for people performing work on an early warning system. This information can be found and is part of the City of Oshawa building bylaw. Qualifications Qualifications The standard for installation of fire alarm systems is CAN/ulc-S524 Standard Standard Thank you for watching. Thank you for watching. - BuildingCode.Online. (n.d.). Retrieved January 07, 2018, from http://buildingcode.online/238.html - (n.d.). Retrieved January 06, 2018, from https://www.google.ca/search?q=sprinkler%2Bsystems&source=lnms&tbm=isch&sa=X&ved=0ahUKEwiSyvP37svYAhVk1oMKHf7NBbIQ_AUICigB&biw=1600&bih=745#imgrc=G0c7hs4BgVhumM: - Law Document English View. (2015, April 13). Retrieved January 06, 2018, from

















