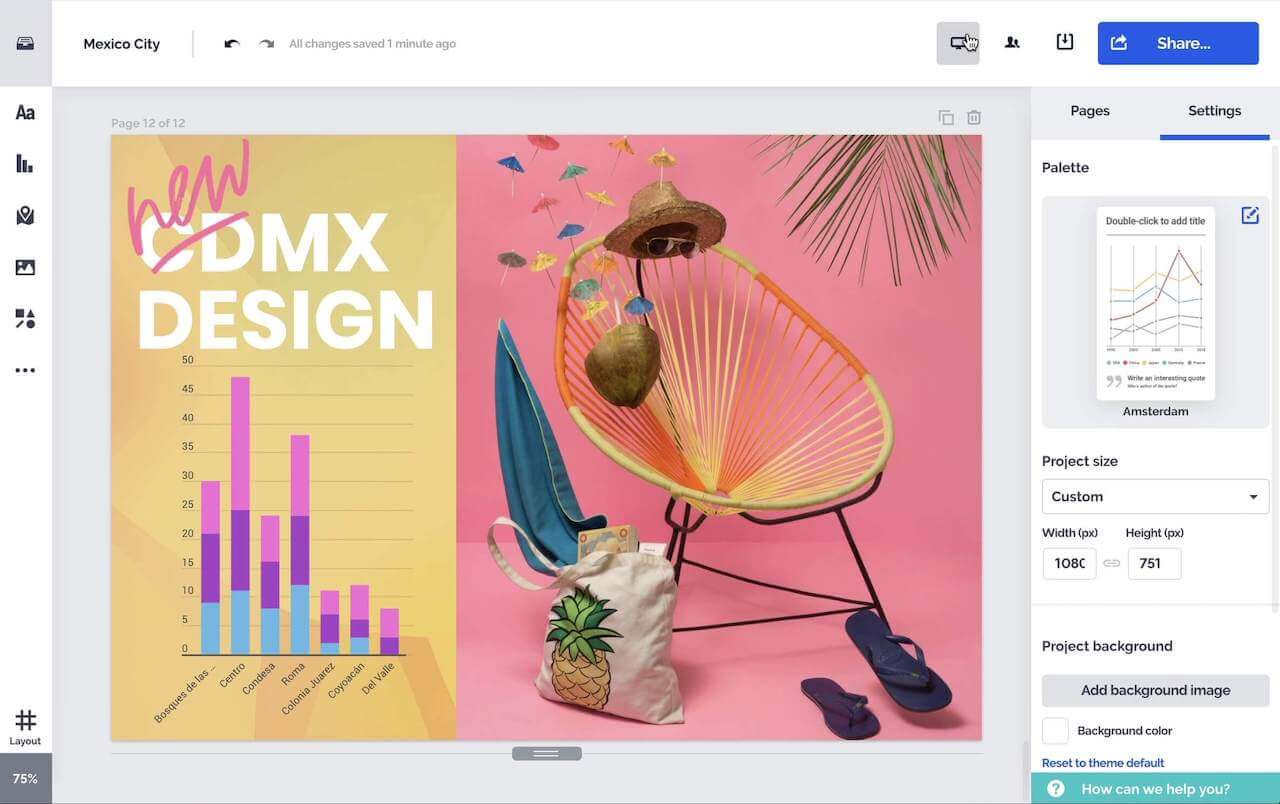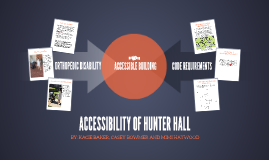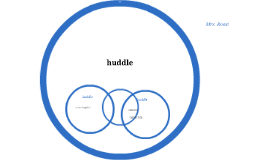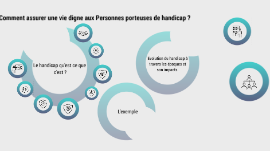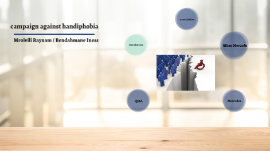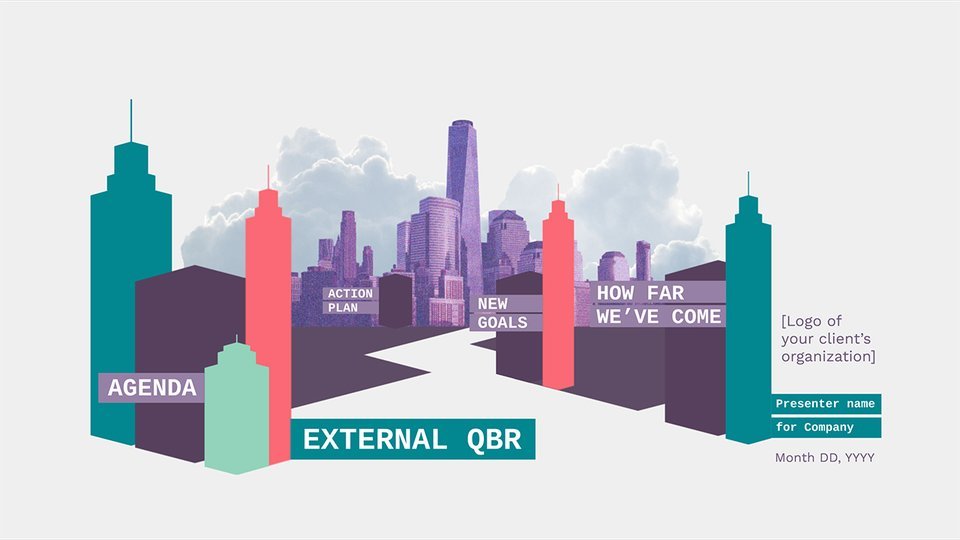HANDICAP
Transcript: Main Entrance Test Accessible Entrance Evaluation THANK YOU! ALTERNATIVE ACCESSIBLE RAMP PLAN Hunter Hall is a Type II building construction, and is classified as business occupancy. Hunter Hall should have at least two exits per floor. According to the IBC (2009 edition), Hunter Hall should have "no less than one accessible means of egress." The building should also have an area of refuge on each floor in case of emergencies. According to the 2010 Census, roughly 30.6 million people have difficulty walking or climbing stairs, or used a wheelchair, cane, crutches or walker. (US Census Bureau) Of today’s 20 year-olds, just over 1 in 4 will become disabled before they retire. (DoSomething) 1.8% of people 25 years or older with a mobility disability have a bachelor's degree or higher 10.9% of people 25 years or older with a mobility disability have less than a high school education (Disabled-world) http://www.disabled-world.com/disability/statistics/american-disability.php https://www.dosomething.org/facts/11-facts-about-physical-disability https://www.census.gov/newsroom/releases/archives/miscellaneous/cb12-134.html CODE REQUIREMENTS ACCESSIBILITY OF HUNTER HALL BY: KACIE BAKER, CASEY BOWMER AND MIMI HAYWOOD Below is an alternative to the entrance on the west side of the building. A ramp is shown with directional arrows. DID YOU KNOW? HUNTER HALL CODE REQUIREMENTS Although it meets all codes requirements, the accessible entrance makes entering Hunter Hall a big hassle. The entrance is located on the side with no street access, so anyone who needs easy access from McCallie will not be able to enter without aid because of the steep hill. HUNTER HALL ACCESSIBILITY ANALYSIS ACCESSIBLE BUILDING ORTHOPEDIC DISABILITY The "accessible" entrance is located off to the side of the building. The path leading to it has no sign to indicate what building it leads to. It also takes nearly two minutes to get from the street to the accessible entrance. Even though this entrance is located on a central street on campus and can be accessed from the street, once inside, there is a set of stairs that must be used in order to get to the classrooms on the second floor of the building. This makes the entrance difficult to anyone using a wheel chair, crutch, or even using a stroller. Blue dots are entrances with stairs. Orange dot is the accessible entrance.





