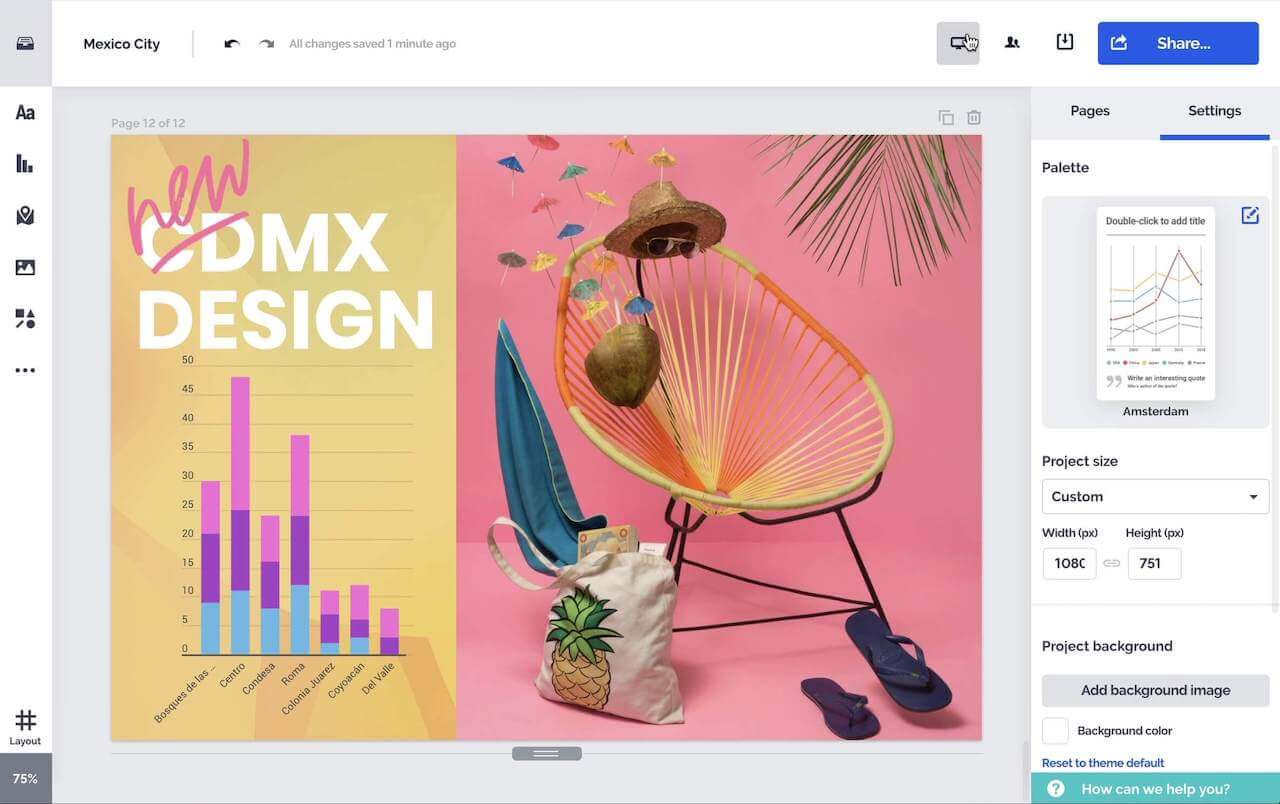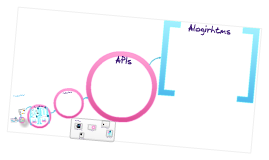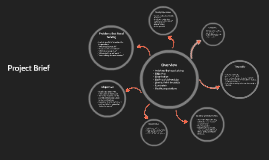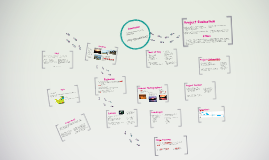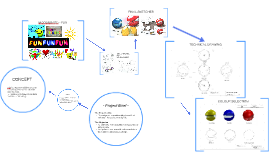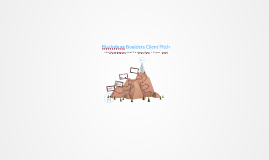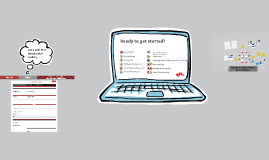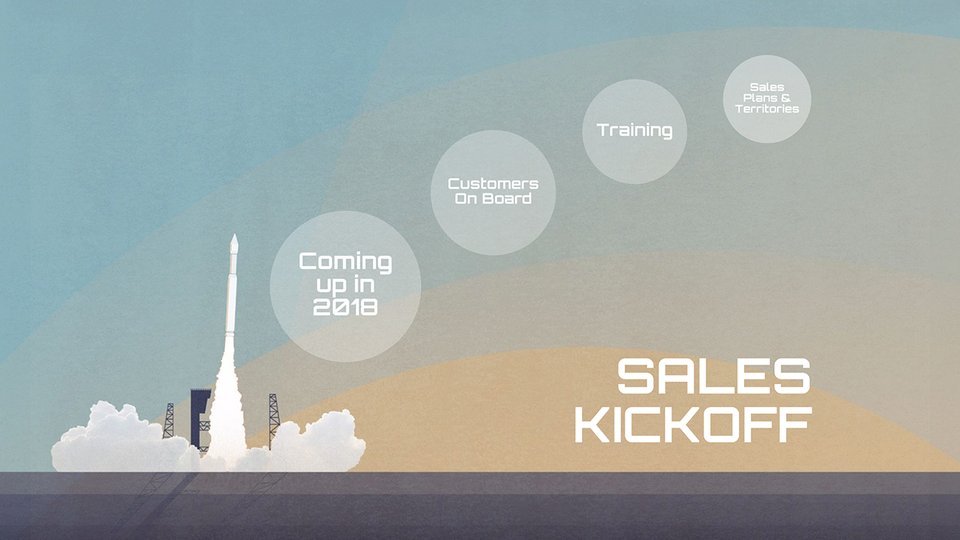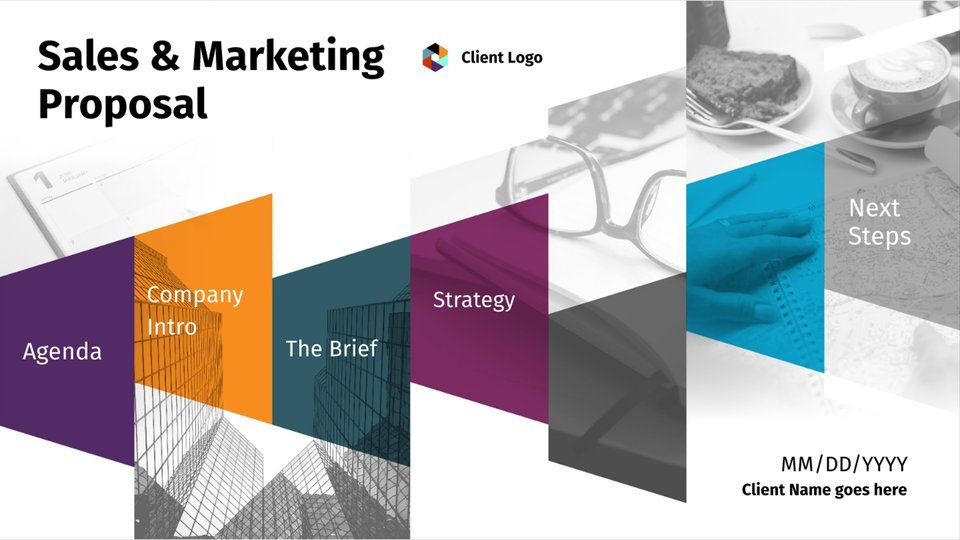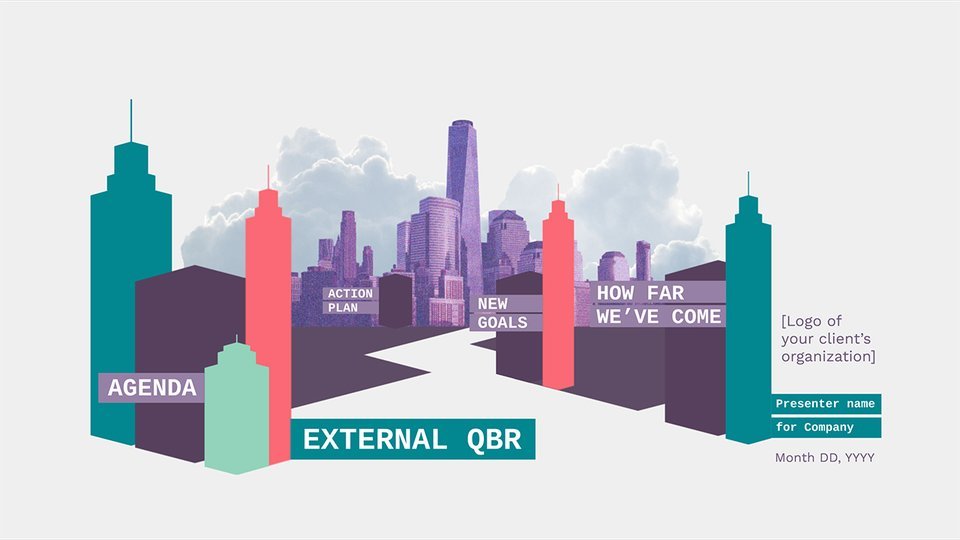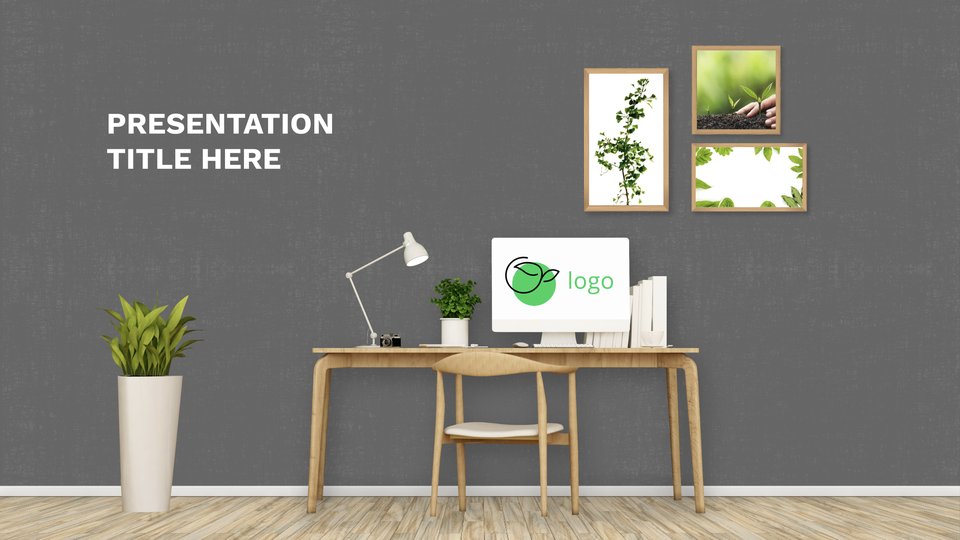Project Brief
Transcript: Thank You! Alisa Chirachaturaphak, Sam Clark, Nandini Datta, & Meghan Laverty CCDL Architects, LLC is an architectural firm based in San Francisco, California, dedicated to providing thoughtful design focused on sustainability. We undertake projects committed to enhancing green spaces, which include but are not limited to; community spaces, residential works and parks. We provide architectural services primarily for projects based locally, but are open to taking on projects both nationally and internationally. We specialize in providing services that will allow for improving sustainable design, and are dedicated to working on projects that improve and benefit the community. CCDL Architects, LLC provides architectural services which includes planning, designing and construction of projects. Our projects typically focus on the use and transformation of green roofs, development of community spaces, waste water management and low impact developments. Other services we provide include redesign, repair and additions for residential projects and serving as consultants for green roofs and green spaces. We provide our services to a range of clientele, which include home owners, real estate developers for private projects and local governments for park and community space developments. Walkthroughs — Climbing hall- with dynamic bouldering and workout space and at least (3) bouldering walls/islands with a min. of 36’ clear to the bottom of the roof structure — Outdoor bouldering space- with secure access to prevent injury — Workshop- for equipment repairs and storage of extra holds and hardware for the walls [approx. 200 SQ FT] — Ladder Storage- min. 20’ clearance to underside of ceiling [approx. 100 sq ft] — Administrative suite- (1) office, break room with table for 10 people, and office supplies/ copier/storage [approx. 400 sq ft.] — Changing rooms- W/ showers for males and females — Event Space- to accommodate larger gatherings and other uses with approx 300 sq ft of storage for chairs, tables, etc. — Co-working space- for 8-12 people, includes support rooms and separate bathrooms. area needs to be accessible after hours. Area needs to be able to interact with climbing hall, even if it is simply views into the hall from the offices. Program Parameters Logistics CCDL Architects has experience working closely with the town of Blacksburg to contribute to the community in a positive way through collaboration in the design process, while meeting town and state requirements. Not only do we have a strong understanding of the historical importance of downtown Blacksburg, but CCDL Architects prioritizes in finding a way to incorporate aspects unique to the town into their designs, while at the same time, creating a modern space that is inviting to the community. We at CCDL Architects want this project to tie back to the surrounding southwest VA area. The goal of our design is to mimic the act of climbing a mountain. A climber works their way into the building with glimpses of the rock wall, just as hikers get when they are working their way up a mountain. To symbolize this idea, a climber is rewarded with more views out of the climbing hall the higher they climb, just like the views at the top of a mountain are much clearer than at the bottom. Lastly, having a connection between the inhabitants of the co-working space and the climbers was very important to us. To create a space where the two groups could actively engage and interact with one another, we created balconies at each floor of the co-working space to be able to make the journey to the top with the climbers, but in a more passive way. In addition, we wanted climbers to be able to interact with pedestrians on the street. Therefore, we decided to add a full height glass curtain wall that allows views both into the gym from the street, and out to the community while engaging the wall. Why Design What Who Blacksburg Boulders Client Pitch Firm Overview





