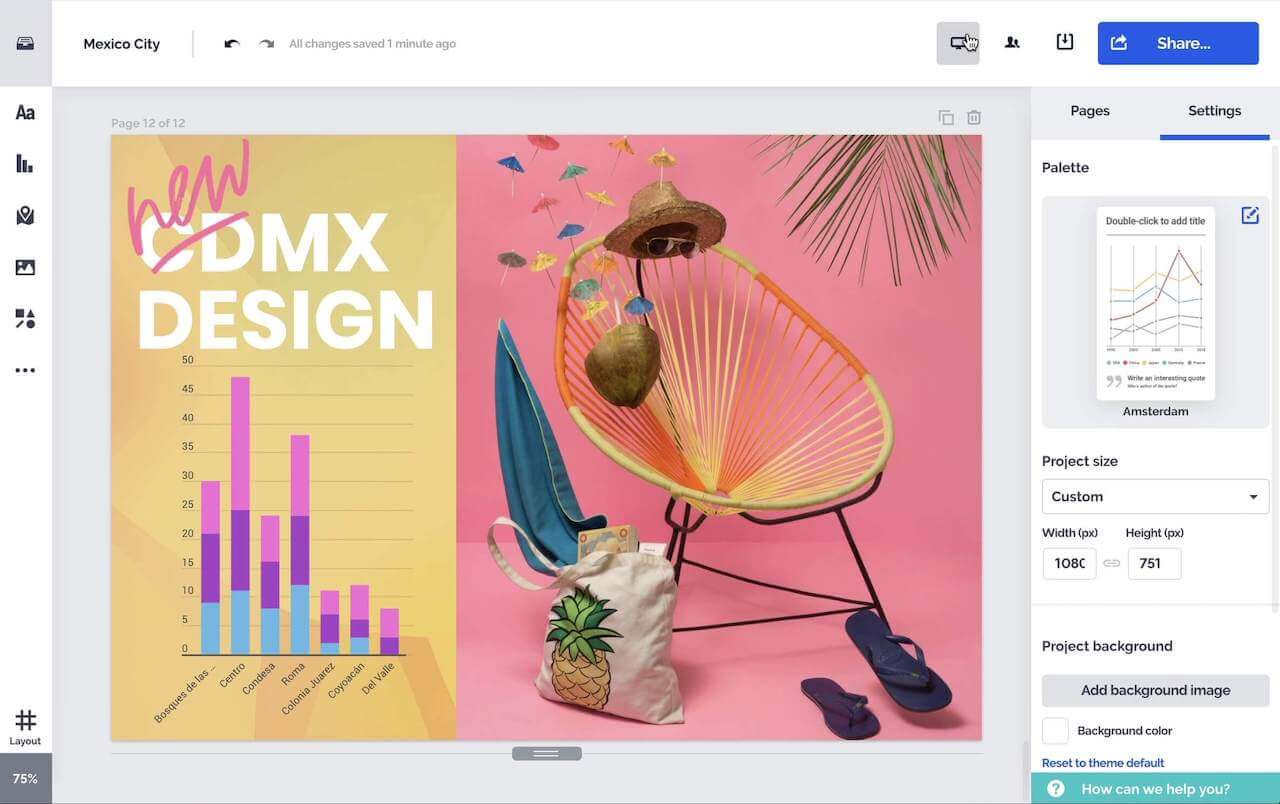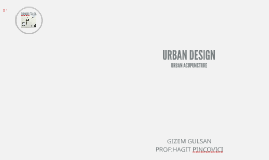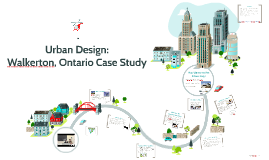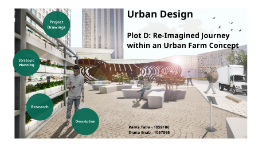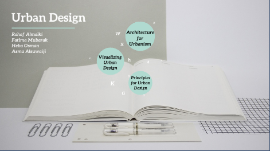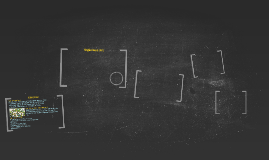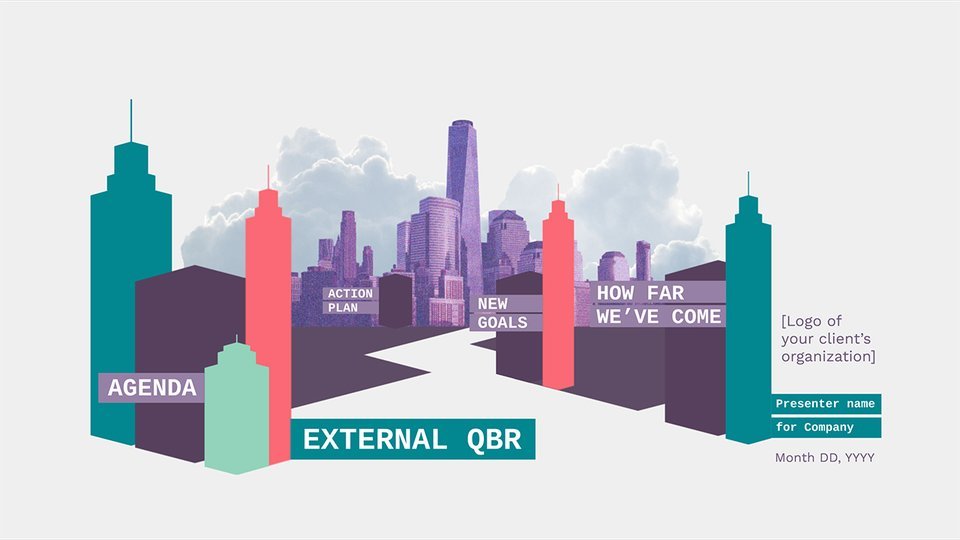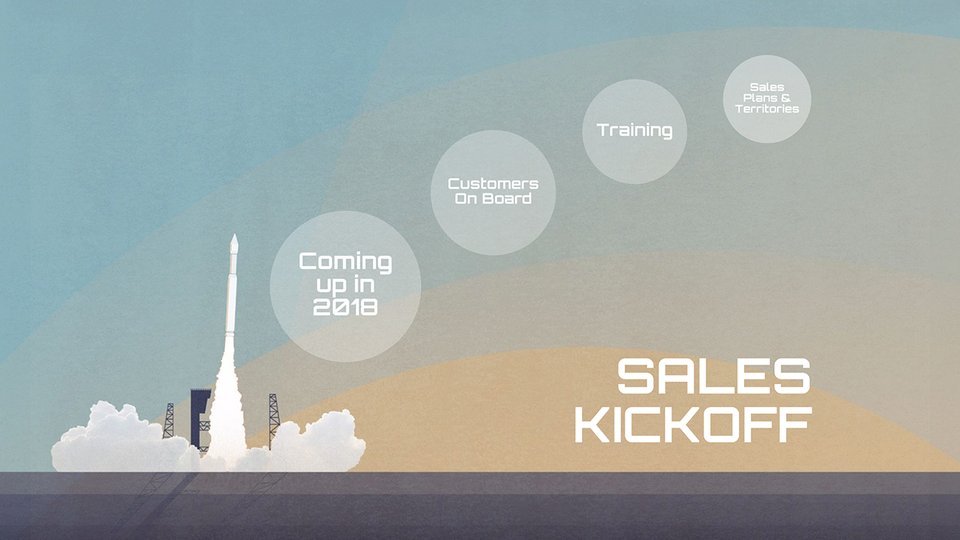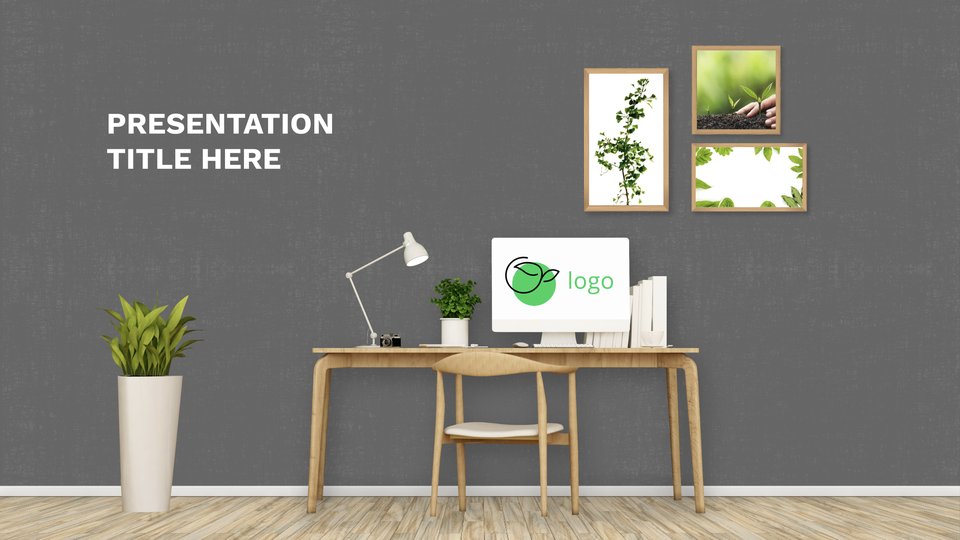URBAN DESIGN
Transcript: A team of architects, which includes Guillermo Hevia García, Jose Tomas Rodriguez and Nicolas Urzua, have won the International Competition of Ideas to transform a former prison space in Talca, Chile, into a public space and arena.Espacio Talca takes an emptied Chilean prison and turns it into a viable public space for arts, sports, politics, and retail. The winning proposal was created by a team of architects that includes Guillermo Hevia García, Jose Tomas Rodriguez and Nicolas Urzua, and beat out over 100 entries in the International Competition of Ideas. URBAN DESIGN GIZEM GULSAN PROF:HAGIT PINCOVICI URBAN ACUPUNCTURE ESPACIO TALCA The project will clean and rehabilitate the prison and its land. The perimeter will be perforated with cheerful circles to make it welcoming, and landscaping will bring shade and green space to the site. A large, sturdy floor will be installed to accommodate the requirements of the various events, and an underground parking level will be built beneath. Overall, Espacio Talca aims to generate economic, social, and cultural benefits for the region’s inhabitants. Called Espacio Talca, the project will involve punching circular holes in the exterior wall, paving the interior and creating a platform around the perimeter.The venue will be used for concerts, political and sporting events, and will incorporate an underground car park.





