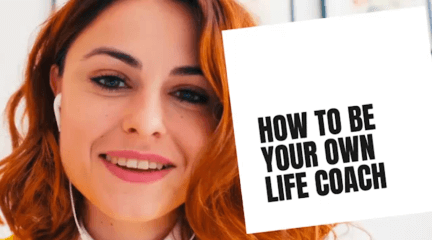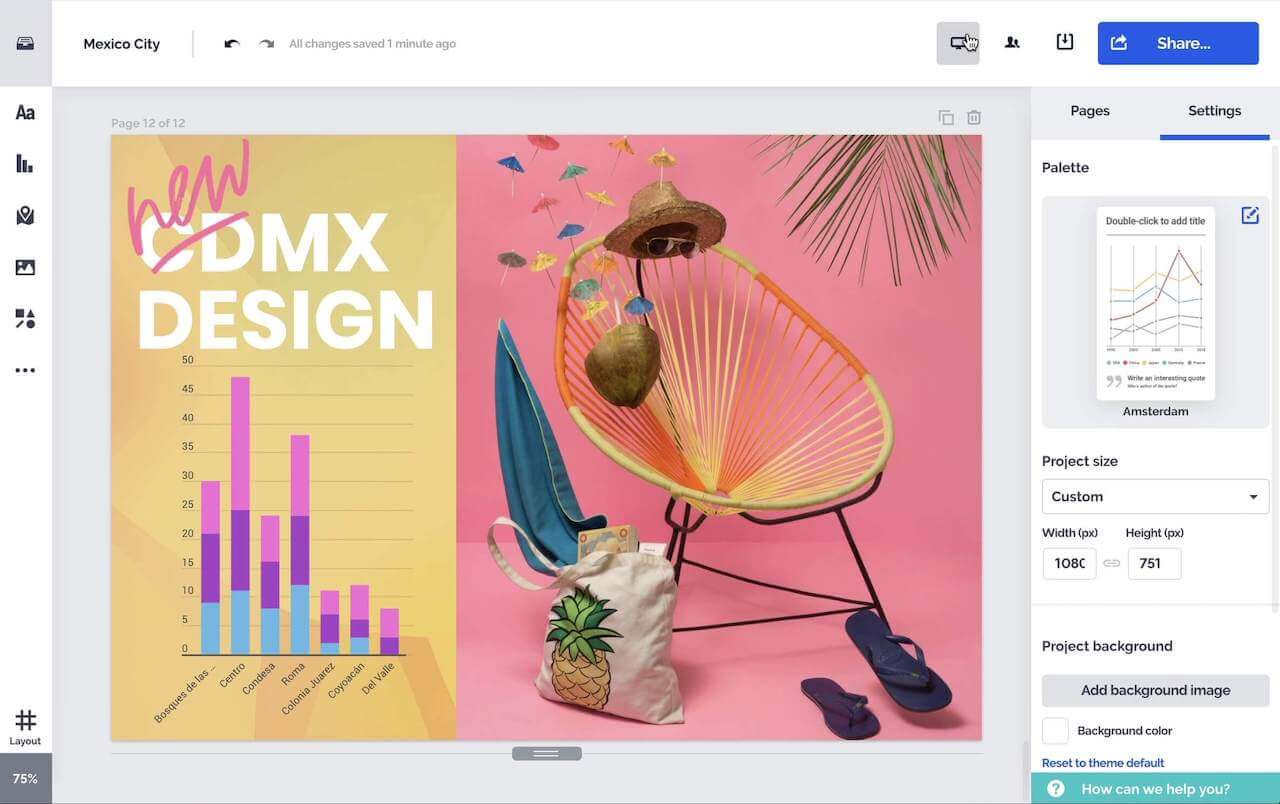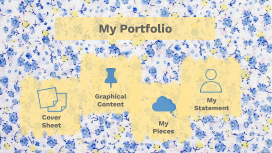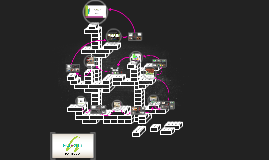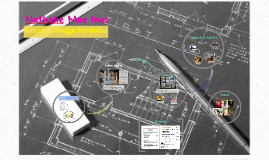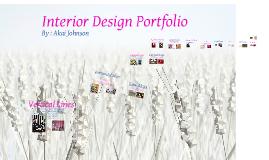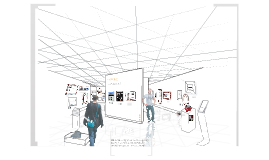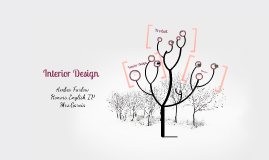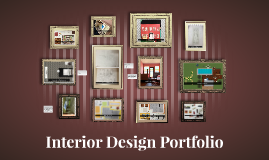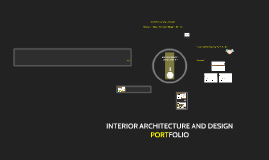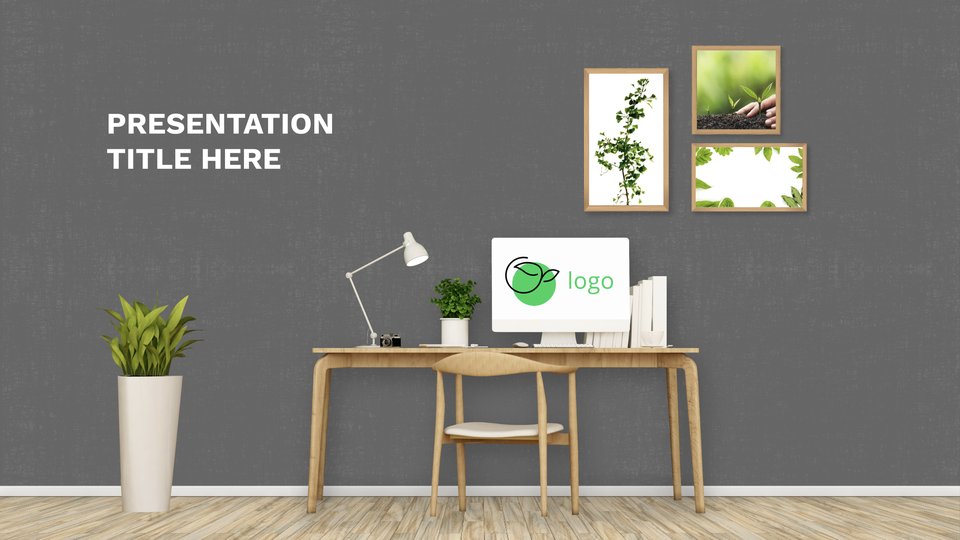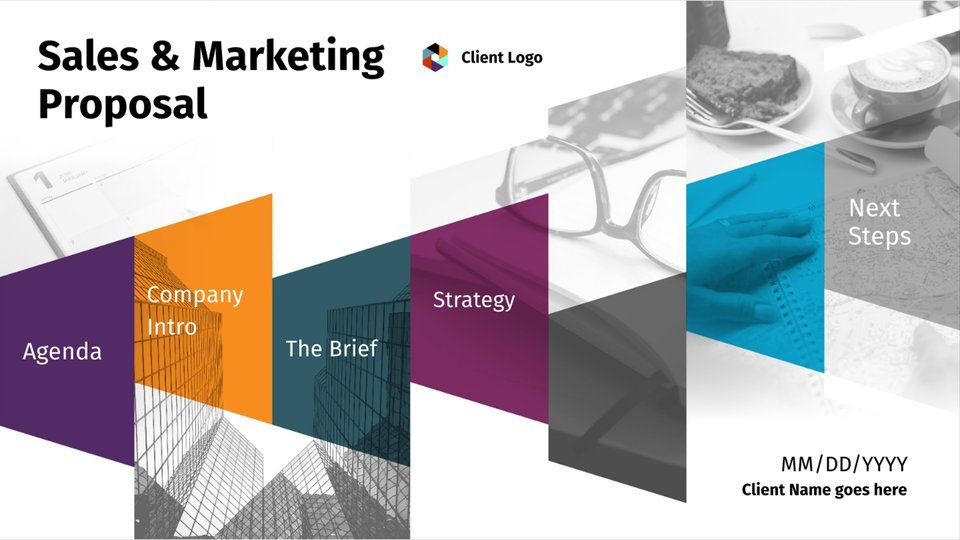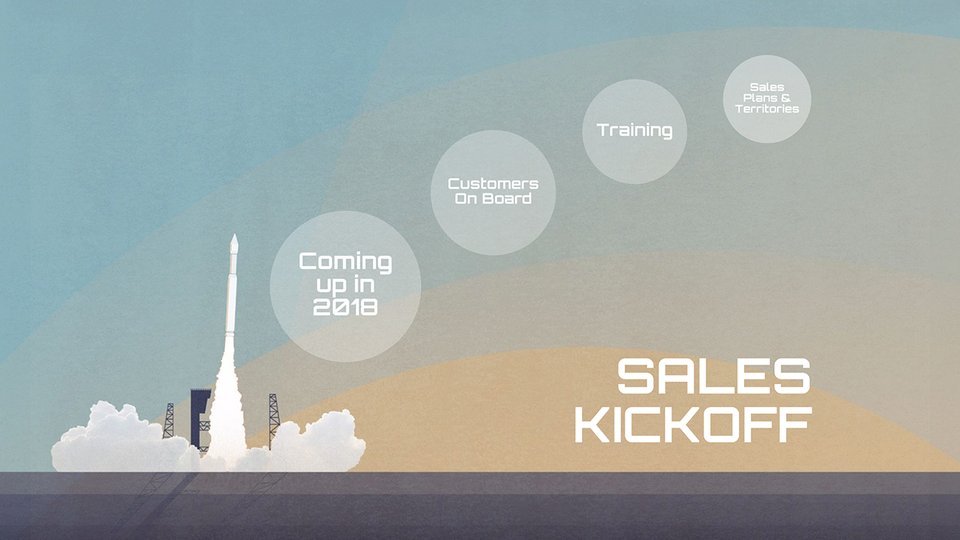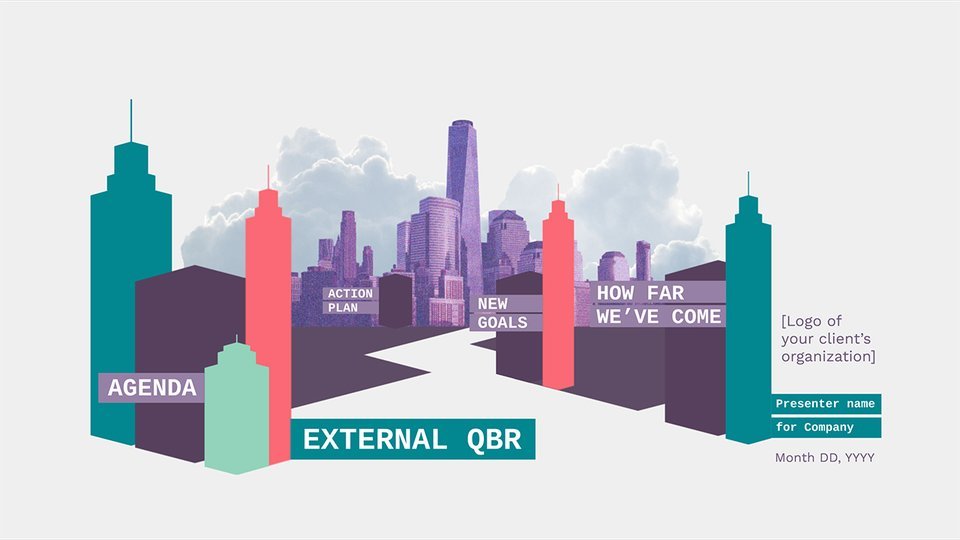INTERIOR DESIGN PORTFOLIO
Transcript: JONES RESIDENCE is a single family home consisting of a main floor and an undeveloped basement. These drawings were created using AutoCAD. OBJECTIVE: To showcase an understanding of construction drawing and details for a residential project using common drafting standards. Create a building section based on the floor plan and exterior elevations from the floor plan to show the final appearance of the house including materials, height dimensions and labeling. CONCEPTS AND SKILLS UTILIZED FOR PROJECT: Understand the intent and content of interior design drawings & documents. Apply door, frame, and wall types for interior applications. Apply the standards and conventions for interior construction drawings. Coordinate required plans, elevations, sections, details and specifications for an interior project. Demonstrate the representation of new and existing requirements for construction documents. CEILING ELEVATIONS FLOOR PLAN RESTAURANT PROJECT WILDROSE COMMUNITY CENTER is located on the main floor of a two story building. The community center shares a common lobby with an elevator, main entrance and fire exits with the above tenants. OBJECTIVES: To design a community center that makes people feel welcome and to establish a feeling of connectivity between people and the physical elements. Apply Alberta Building Code and Universal Design. Create a concept statement, floor plan, reflected ceiling plan, elevations, perspectives, material finish samples and renderings. This was an individual project. Drawings and renderings produced in Sketchup. WEIGHTS & HEIGHT AREA CHILDREN'S PLAY AREA MAIN FLOOR PLAN SOLTICE HOTEL is a small hotel for business travellers. The client would like a preliminary plan of the main floor- including the lobby, offices and a small bar/café and one typical floor of suites. OBJECTIVES: To create and present a small hotel design solution that is modern, efficient, open, cheerful, and easily maintained for business travellers to feel comfortable in. Create and present a professionally developed colour board that represents the colours, finishes and materials for an interior space. Prepare rendered presentation drawings to be used on a presentation board BUILDING SECTION HAND RENDERING OF HOTEL JUNIOR SUITE LARGE DINING AREA BAR AREA CORPORATE THINK DESIGNS FLOOR PLAN RETAIL STORE RECEPTION AREA WINDOW VIEW AT CORRIDOR PERIMETER MOTHERBOARD COMPUTING is a computer store located in downtown Edmonton, AB consisting of 2,588 square feet of lease space. The primary service offering is installing and repairing software. The product line consists of laptops, tablets, gaming laptops and some accessories. The marketing hook is a virtual reality lounge area, with the intent of attracting customers to the store and creating an experience within the store. This was a collaborative group project designed for a specific client. The client is a group of students from the School of Business at N.A.I.T. Information was obtained about the client’s space and key desired requirements. The client wanted a space that was clean & simple, for the product to speak for itself, and for the space to be comfortable, bright and inviting. Key areas of involvement in this project consisted of researching a similar store, developing the floor plan layout, preparing the reflected ceiling plan and assisting with the selection of material finishes. OBJECTIVES: Floor Plan labeled with merchandise zones and rendered Storefront Elevation Perspectives of interior, fully rendered to showcase design including merchandise Samples of all finishes, millwork, and furnishings Store Name and Signature / Logo HUB AREA ADJACENCY MATRIX THINK DESIGN is a partnership of advertising professionals is forming a new company and consolidating its team. They have decided that most of their office functions could be best served with an open office environment. In consideration of their anticipated growth, they have decided that they need an environment in which positions can be added with furnishings (workstations) that are easily and quickly reconfigured. In addition to offices and workstations, they will require several areas for private meetings with clients, open areas for team sessions, and other collaborative functions. OBJECTIVES: Design process to include: adjacency matrix, user analysis, bubble diagram, three schematic plans and two floor plan options. Use systems furniture that ties into the concept of the firm, which is trendy, hip and modern. CONCEPTS AND SKILLS UTILIZED FOR PROJECT: Mapping out adjacencies Creating a user analysis document to identify job functions and possible modular/systems furnishings, data and media requirements. Thinking outside the box of traditional office set ups and incorporating modular furniture to create more collaborative and open spaces. RENDERED FLOOR PLAN AND ELEVATIONS AND MATERIAL FINISHES RENDERED INTERIOR PERSPECTIVES AND MATERIAL FINISHES PRELIMINARY FLOOR PLAN #1 PRELIMINARY FLOOR PLAN #2 SCHEMATIC




